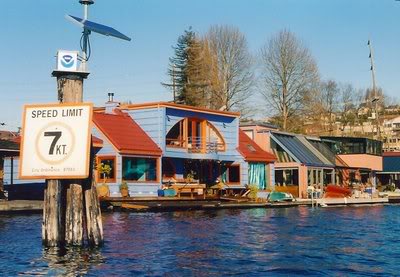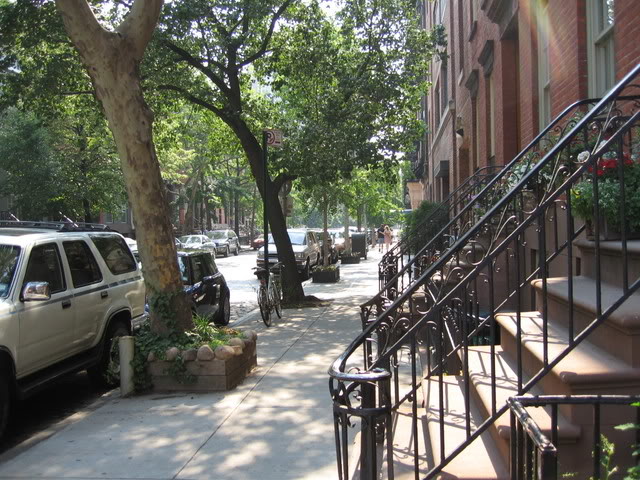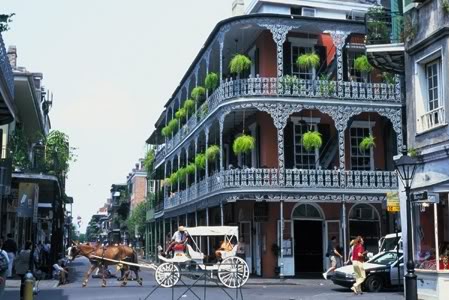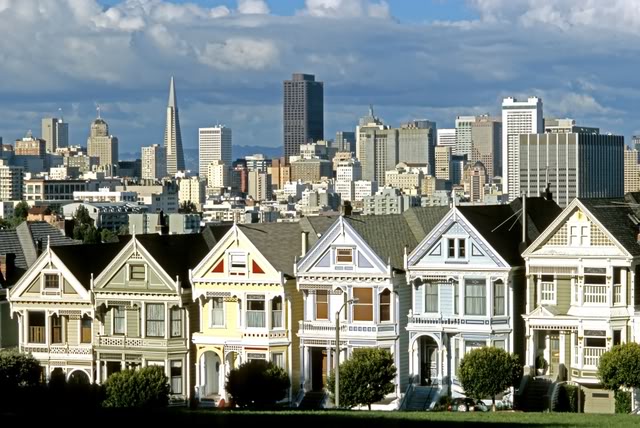Rentonben, in one of his many astute and amusing comments, asks whether it is possible (or even a good idea) to try to affect the trend towards “Garage Mahals” (big houses that look only like garages from the street).
I find this question very interesting, because I have never hosted a discussion on the extent of government’s ability to influence pleasing design in new construction.
Here is the comment that kicks this off
To open the discussion, I want to make it clear to new readers that I have never had discussions with the Master Builders or any other trade groups on the topic of building standards, outside of testimony on the floor of the council. (Once, I answered a phone call from a Master Builder representative on another issue, East Renton pre-zoning density, and I ultimately ended up voting contrary to what MBA was advocating.) To the best of my memory, I’ve never asked for or received a contribution from building trade group either, while I have received boundless support from you, the citizens of Renton. (A couple times I have been endorsed by the King County Board of Realtors after accepting their request for an interview, but their interests go more to home ownership, a strong economy, and low transfer taxes than to revised architectural standards; I don’t remember if I received any campaign contributions from them…I might have gotten $100). So, these are my own thoughts and research on the topic.
The year I was elected to council, a book was published that was fairly influential to me in forming my early opinions about land-use, zoning, and good design; The book, called “The Geography of Nowhere,”, James Kunstler, describes the march toward same-ness across the United States, where we used to be rich in variety and sense of place. (In many ways, the book is comparable to “Fast Food Nation,” a recent best-seller covering the same trend from a commercial /restaurant perspective.)
In Geography of Nowhere, the author describes that one-hundred years ago, in particular before the ubiquitous automobile, a traveler who found herself in a residential area anywhere in the United States could look at local design and know just where they were. Every city possessed it’s own unique identity and history, which was inextricably linked to its architectural styles and housing types.
And all of this unique architecture and sense-of-place preceded zoning, which did not get its constitutional approval in this country until 1926.
As the US became more industrialized and automobiles took hold as the preferred form of travel (and made the suburbs convenient), cities turned towards zoning as a way to keep the suburbs and other residential neighborhoods protected from industrial uses. At the same time, technology was improving the safety and convenience of homes, and leading to national codes covering building, electrical, sanitary, and gas safety standards. All of this was useful, but kicked off a march toward same-ness.
In the 1960s and 1970s, parking standards increasingly became an important element of our zoning and building codes, presumably to keep public streets clear of the ever increasing size and number of automobiles. Eventually, most standards across the US required large numbers of parking stalls (garage or parking aprons) for all the residential and commercial uses, thus assuring that the automobile would forever be the gold-standard of transportation in our communities. Even in the sixties, it was recognized that the garages would displace a very important design element–an element which was previously the meeting ground between the American home and the community at large…the architectural element that blends a home into it’s community, and provided a safe place for the home’s residents to communicate with strangers, to chat with the world as it passes by, and to keep an eye on their children….the front porch.
The front porch became a three-by-five slab on many homes (safety codes would not let it get any smaller), and the garage took over as the gateway to the world. Who’s fault was this? There is a strong argument that it was at least in part due to well-meaning zoning and building codes.
At the same time, zoning codes were pushing away neighborhood conveniences, like the corner store and the local diner….both places that a typical American might simply walk to one hundred years ago. By 1990, we had put zoning in place that virtually assured that most Americans would have to drive somewhere for a loaf or bread or a bowl of soup; we had zoned all businesses, even the convenient ones, out of the suburbs.
Meanwhile, increased mobility assured that budding architects and city planners from New York to LA were all going to the same schools, and learning the exact same techniques for making building and communities appealing. Building facades should step in here, step out there, use trim, break up the flat walls, use lots of heights, etc. Great stuff, but THE SAME wherever the student went on to work, or live, in the US.
The National Association of Homebuilders, an industry trade group, started negotiating with city planners across the country to make sure these treatments were not only aesthetic, but also cost effective, before they became codified into law. Cities trying to avoid “reinventing the wheel” shared the standards with one another. And the result in 2008? Big homes, largely the exact same across the US, with big garages, and a host of cookie-cutter treatments to break up the impact of the size (step in, step out, extra trim). Most built on wide streets containing a tangle of cul-de-sacs, and only showing a “store-front” version of a front porch, if that, to any of their neighbors.
To examine the impact of new codes, look at some of America’s most recognizable and valuable communities which date back one-hundred or more years before we had any zoning in the United States. None of these would be encouraged, if allowed at all, in todays codes.

Houseboats on Lake Union date back to the late 1800s, and have become an icon of Seattle Living (and sell for price tags in the millions).

Greenwich Village in New York City, an extremely recognizable and desirable residential enclave within the big city, was platted 150 years before zoning existed

New Orleans French Quarter; An 18th century free-market city of rogues and individualists, that took pride in minimal laws and regulations, adopted rue after rue of Spanish architecture with large iron balconies, with front doors off of courtyards instead of the streets. Again, 150 years before zoning laws existed.

San Fransisco can be recognized in a heartbeat from a photo of it’s row-houses, which are now some of the most expensive single family homes in the nation. No zoning laws existed when these homes were built.
In “Geography of Nowhere,” Kunstler hypothesizes that the answer may be to let the free-market have MORE say in construction standards, not less. I’m not sure I agree entirely, but I do agree that the point of view is worth considering on at least a case-by-case bases as we create new building standards.
This was in fact the reason that I was willing to give the Master Builders one more week to comment on our proposed new design standards, which would have prescribed that all new homes incorporate one of just a handful of trim and appearance packages. I would have been open-minded to the argument that we needed to allow more variety, not less, in our quest to prevent monotony. (Dan Clawson sued us before the council ever got to hear the Master Builders’ suggestions, so the design standard discussion is now comatose)
I don’t know what housing and neighborhoods will look like in the future. As humankind gets smarter, we will no doubt see many, many new innovations that we wish to incorporate into our homes. And we may see “green” features, like home co-generation plants that heat homes with natural gas and provide the home with free electricity in the process (50,000 Japanese homes already have them); equipment like this currently does not get much mention in our standards. Or, we may want to protect sunlight corridors for solar power, if the technology improves to where we can capture a greater portion of the Kilowatt-per-square-foot that the sun shines onto our roof tops (current technology only captures a tenth of one percent, or so). There are people who insist we should consider tree houses or stilt homes in sensitive areas, to maintain soil percolation, animal habitat, and harmony with the environment. Some insist that houses made with straw-bales or other easily renewed materials are not only viable, but have been done successfully, are environmentally superior, and can last forever if built correctly.
In addition to the USA homes mentioned above, in my travels abroad I’ve seen beautiful homes that would simply not be allowed in our community, or would require such incredible financing and building permit contortions that they would not be worthwhile. The canal houses in Amsterdam, built on perpetually-wet wooden pilings along the canals throughout the city, are 400 years old, and incorporate incredibly comfortable living in five stories. The traditional post-and-pier homes of Japan, that seem to float harmoniously and effortlessly above manicured gardens, connected to the outdoors with rail-less covered walkways, would probably be code violations in our city. Even Paris’s Latin Quarter, arguably the most beautiful housing on the planet, might not have enough variety in heights, or enough step-backs, or be too close to the street, to satisfy our building and zoning codes.
What do you think? Should Renton adopt more extensive design standards? Are there ways to do this, and encourage a sense of place? Or should we give the free-market more options? I would love to see a discussion on this!
Please give me your feedback!



Saved from the toilet . . . .
Nice post, Randy (and I was joking earlier about your blog swirling in the bowl).
Hopefully this issue will generate as many interesting posts as a Palin/Biden piece, but I doubt it.
Recently returning from a trip to SFO, it’s interesting to see the varied designs, along with the fact they just did it right in the first place, juxtaposed to Seattle, and on a local level, Renton, government.
Density, transit, parks, etc. etc. We can learn a lot by looking at other areas outside of the puget sound region.
Re: Saved from the toilet . . . .
>>Hopefully this issue will generate as many interesting posts as a Palin/Biden piece, but I doubt it.
It’s sad how we all make a big fuss over national politics – when local issues will make a much larger effect in our lives.
Here’s an easy solution:
You average home needs a remodel every thirty years – so based on that, once you live in Renton for thirty years, the city should give you a single Official Renton Torch.
At that point, you get to light the Torch and proceed to burn down any single building you feel needs to be burned down to the ground without any repercussions.
Because I’m an evil Republican, I propose that the occupents of the target building don’t nesessarily have to be given fair warning. BUT right before the torch get’s set to the builidng – Yakity Sax (AKA The Benny Hiil Theme) must be played via loudspeaker.
Everything is funny with Yakity Sax.
new answers before it’s too late
I am SO glad you have brought this up! This is going to be one of the most important and contentious issues facing our cities in the future, and Renton has to be looking at better solutions before it is destroyed. Our neighborhoods are getting uglier and more crowded, their original charm nothing but a memory. The “in-fill” philosophy, driven by the short-sighted GMA, has put intolerable pressure on our lovliest green spaces and critical areas. A much more livable philosophy is to have proportionate development- no mega-mansions on tiny lots, surrounded by tiny houses; preservation of natural drainage features and construction of drainage swales for new development; small commercial and duplex/fourplex zones to create actual neighborhoods instead of artificially bland, auto-dependent housing developments; and tax or zoning incentives for cottage type development which preserves some open space and creates a feeling of community. There is a lot of exciting brainstorming going on in the planning and development industry these days, and a considerable number of the new ideas are harking back to the charm of those old fashioned towns and cities. As someone famously said, everything old is new again.
Return to lawns
Personally I wouldn’t mind seeing larger yards around a home instead of yards that are pushing a postage stamp to see which was smaller. It couldn’t hurt the youth having a yard to keep up and could even put a couple of buck in his pocket. OK it is more then a couple these days, but I think the idea is still good. But this would allow a larger home built that doesn’t dwarf the neighborhood.
Dave
Re: Return to lawns
For immediate temporary relief: If we mandated that any teardown/rebuilds can’t be any larger than 120% in sqft then the average of it’s immediate neighbors, and no taller than the average of it’s immediate neighbors – then we’d put a stop to the oversize McMansion junk that’s peppering our older neighborhood and making us grumpy.
We then could take the time to review Seattle’s attempts and see if it makes sense.
Renton doesn’t have enough of a distinctive style that we could carry over to new construction – so mandating a particular style doesn’t make too much sense in a way. Maybe the old downtown core would benefit from a mandated style though…
There was a small town in California that mandated a certain minimum cost per square foot in material cost – it kept the new homes small and high-quality.
….
There’s pleanty of other municipalities that have created good plans to deal with the problem, the easy thing to do it to copy what they did. The trick is to emulate a town that fits our way of life – we don’t want to turn Renton into a boutique snob hell, but we can’t afford to keep letting developers destroy our sense of community.
Re: Return to lawns
Uh, Dave. You need to leave Renton. Just about everywhere ELSE in the country people have this stuff called grass. Which grows with SUNSHINE which we also don’t have here.
The UK has a good term for when Mom-and-Pop stores get pushed out in favor of national chains: “Clone-Towns”
http://www.neweconomics.org/gen/news_clonetownbritainresults.aspx
The interesting thing for me, it’s the semi-affluent places like Renton that become Clone-Towns – poor sections of America can’t afford to have Pizza-Hut. It’s a lot of fun to go on road trips away from the interstate – good food and great places served by the people who run the place.
I dont think we reall have to look far for an urban center which we should see as a role model. Bellevue…is doing it right. Its downtown is simply beautiful and they are building rows of townhomes (brick) which are just beautiful. I havent seen anything like this in renton yet..and I think there are some prime areas for it. Renton HAS to be much tougher on design standards…what I have been seeing go up in renton lately…isnt helping the city image…most of it looks cheap and housing developments are crammed. its disgusting whats happened to the highlands…there was some great land up there and those could have become beautiful communities…but it went WAY wrong somewhere.