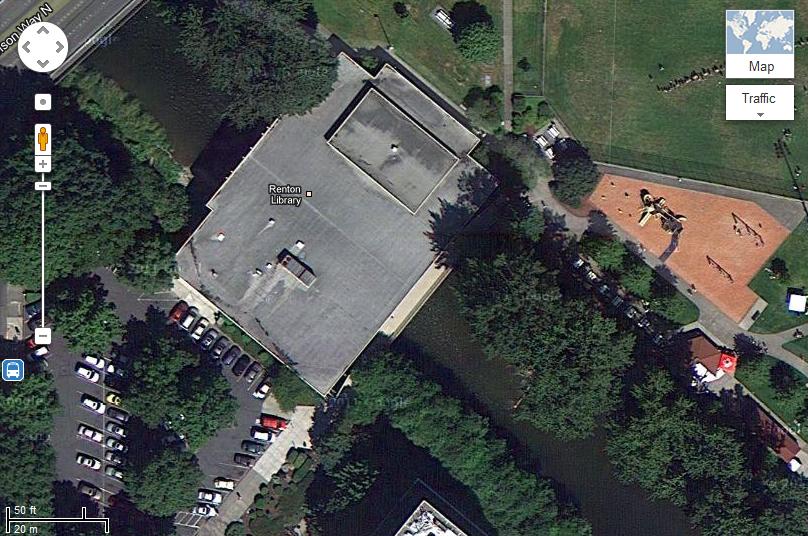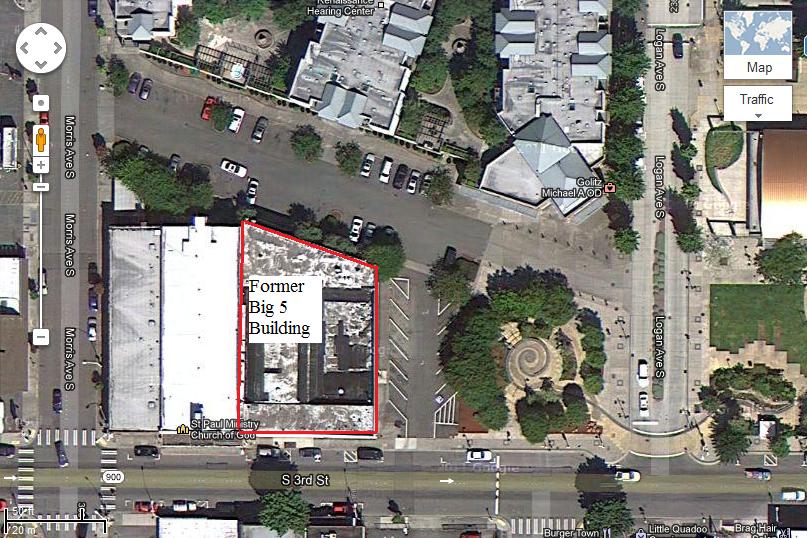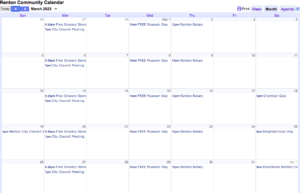Citizens for Cedar River Library have raised the issue of physical library space and proximity to a park as major reasons to maintain the existing library site when we update our downtown library.
This issue can be easily understood simply by looking at two same-scale aerial photos of the two completing sites.
 Existing Cedar River Site (above): the library site over the river was approved by voters of Renton in 1964 after three previous library replacement proposals at other sites were rejected. The large building footprint, generous dedicated parking, and proximity to the park are apparent in the picture.
Existing Cedar River Site (above): the library site over the river was approved by voters of Renton in 1964 after three previous library replacement proposals at other sites were rejected. The large building footprint, generous dedicated parking, and proximity to the park are apparent in the picture.

West-of-the-Piazza/former Big-5 site (above): while the former Big 5 building will be replaced with another one-story building, this photo (which is the same scale as the one above) shows that the building could never have the proportions of the Cedar River Library. Note that the two buildings immediately west (left) of the Big 5 building are privately owned and the city does not have plans (or funds) to purchase them for library construction. In addition, the diagonal swath of land north (above) the Big 5 building contains a 5-foot diameter Seattle water pipeline, and can not be built upon.
The building proposed for the Big 5 site is therefore restricted to 15,000 square feet. This compares to the 22,500 square foot building over the river (which also has city-owned land around it for expansion if it is ever required.)
Citizens recognized the siting challenge in 1964, when they wanted to replace the 50-year-old Carnegie library but could not find a suitable location after three election tries. Finally, the Chamber of Commerce and League of Women Voters got together to conceive and promote the unique solution of the over-the-river library in liberty park. See below for more details.
______________________________________________________________________________
The KCLS website hosts a PDF of the HISTORY OF THE RENTON LIBRARY, as compiled by the Renton History Museum. It states in part:
“As early as the 1930s, Renton began to outgrow its library; with the explosion of Renton’s
population during the war years, the Carnegie Library was bursting at the seams. A study
conducted by the Washington State Library found that the city’s population had increased by
257 percent between 1940 and 1950. The library built for 8,000 books now held 68,000. In
1944 the King County library established a branch in the Renton Highlands to serve the new
residents of wartime housing there; on January 1, 1947, the Highlands branch became part of
the Renton Public Library. The addition of the Highlands branch further strained the library’s
resources, so much so that the Library Board briefly considered closing that branch for lack of
resources. As early as 1947, the Library Board began discussing affiliation with the county
library system as one solution to the lack of funds, a question that they raised repeatedly
during their meetings in the 1950s.
Nevertheless, cautious voters defeated three bond issues before a $150,000 bond issue was
passed in November 1964. As with the Carnegie Library, two factors were uppermost in the
minds of voters: cost and building site. A survey indicated that many Renton residents
preferred a site closer to downtown businesses and pedestrian traffic, but the City Council
insisted that only city-owned sites, though few in number, could be considered. The successful
bond issue was championed by the Greater Renton Chamber of Commerce and the League of
Women Voters and had at its center the vision of a civic complex on the Cedar River. This
vision made all the difference. Renton residents were captivated by the prize-winning design
for a new library that would straddle the river, near a new City Hall, senior center, community
auditorium, and park grounds.”



My question is whether the Big 5 site has a height restriction. If not, it might be misleading to compare footprint sizes. I understand from the post that the proposed building is one story but that can change assuming no restriction to 1-story building. I’m assuming the Cedar River site has a height restriction to 1-story. I don’t have an opinion on which site might be preferrable; just want to make sure the issue isn’t misleading.
That is an excellent question Mr. Carpenter. I’m sure others must be wondering the same thing.
The answer is that there is no height restriction preventing multiple stories, but KCLS has made it absolutely clear that they do not want more than a single story building in Renton. They have told us that it gets too expensive to operate the library when the number of stories increases, because it takes more personnel to keep an eye on more stories and because it gets more complicated to roll carts around; they would probably need to maintain an elevator for book carts and patrons who can’t climb stairs.
If they would allow a two-story library, the site could hold a bigger library than Cedar River– but KCLS says it will never happen.
Thanks for the great question.
Hi Tom and Randy – There’s actually no height restriction at the Cedar River Library site if expansion is on either end of the library – in the protions resting on the bank. Any library construction on the banks could be as many stories as feasible. You notice that the old City Hall next to the library is quite a few stories high. My understanding is that construction downtown has height limitations due to the Boeing and Renton Airport flight paths. Also, the downtown site is on a type of clay that can liquefy during an earthquake or flood so a library built there can’t rest on a regular foundation. It would have to have special pilings driven, which haven’t been accounted for in the cost of that library building yet. I’ve seen the actual designs. Not being an architect I can’t say if this would restrict the load or height of any building on that site.
Thanks – Beth
Randy, from what I understand about the proposed new building, to get 15,000 square feet, the layout will have to take over the parking lot to the east of the old Big 5 (between the current building and the circle park). So there won’t be any parking spots right next to the proposed building, except maybe 15 min load/unload plus a handicap spot on the north (alley) side.
Mr. Corman,
I have read the site selection survey on the City’s website and I didn’t see any questions or research about finding a location that best serves the library patrons. Am I missing something? I would have expected some kind of analysis that showed the new location would be able to serve at least the same number of people as the current location.